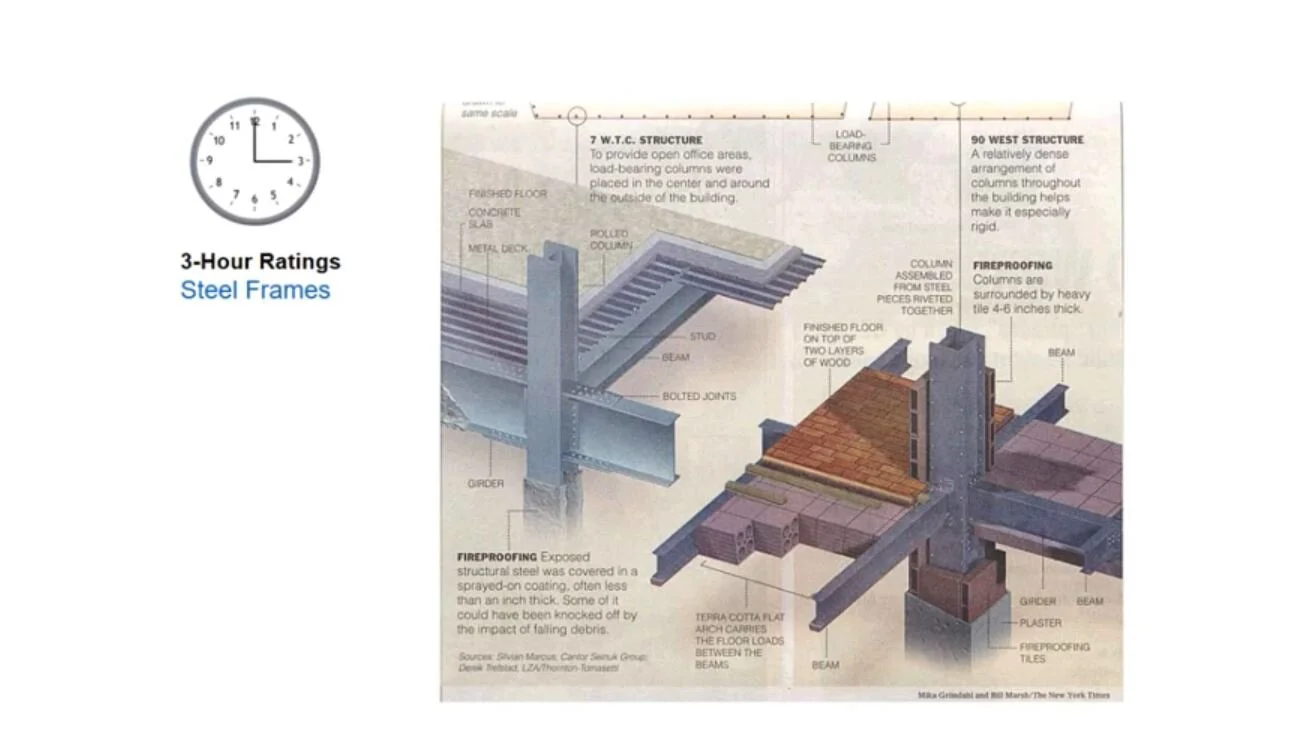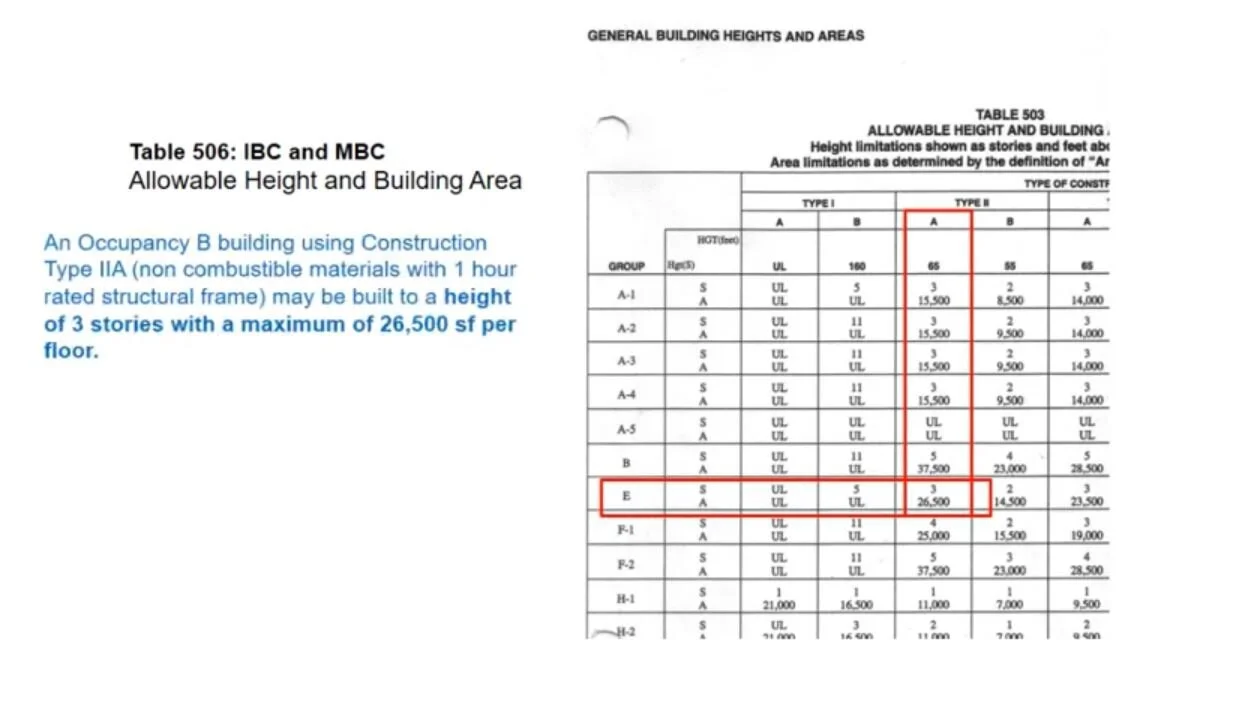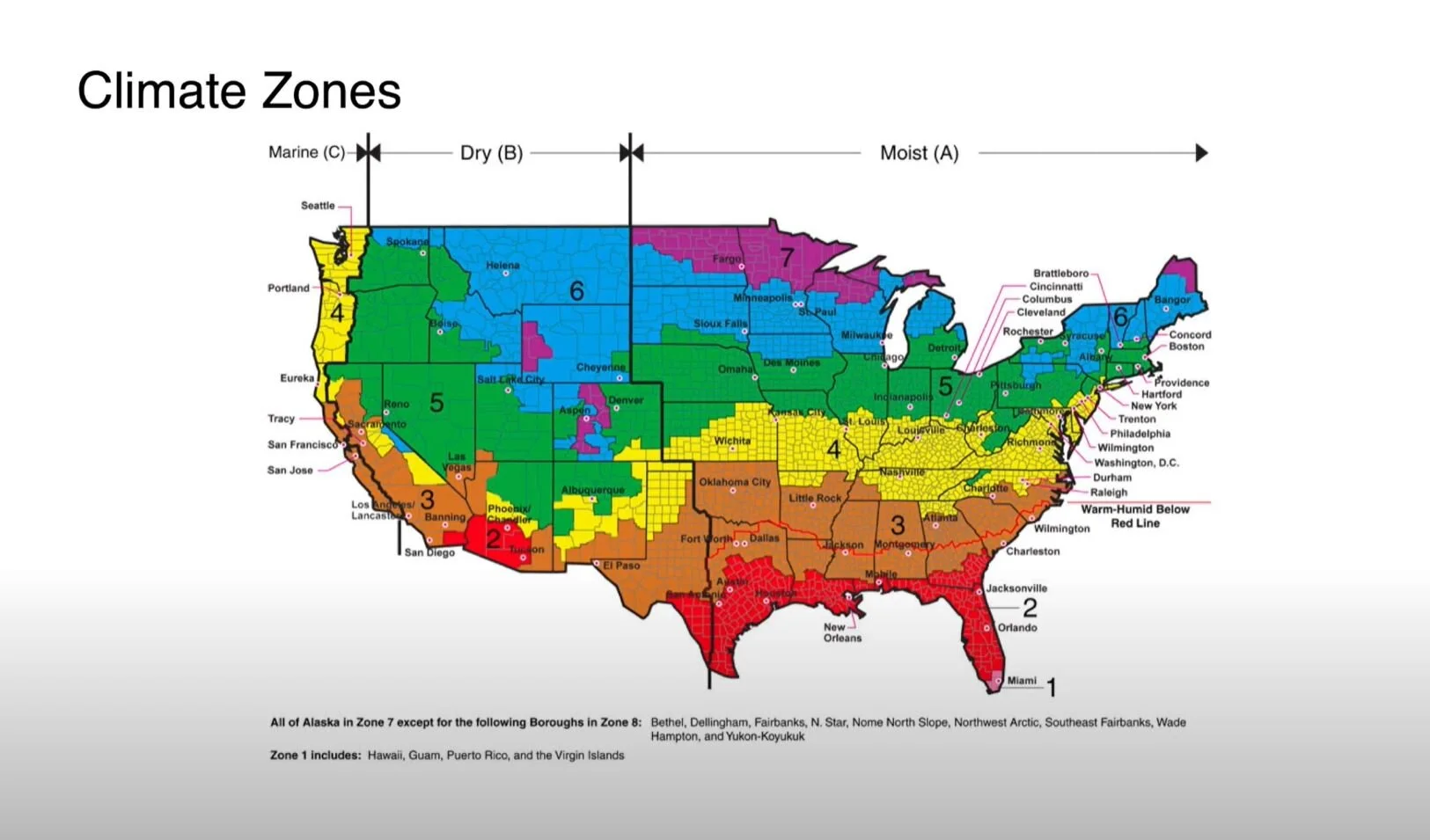1.1 CODE + REGULATORY SYSTEMS
1.1.0 Topic Intro Video
Watch the topic intro video here. Click on the lesson titles in this topic or the associated image to proceed to the lesson page. Please keep track of your progress on the lessons and which learning checks you have completed (there is one learning check per lesson). After the Saturday 11:59pm submission deadline, we will release answer keys for the learning checks.
1.1.1 Intro to the IBC and Role of Codes in Design+Construction
Mick Kennedy
Lesson 1.1.1 will introduce you to the role that Building Codes play in the design, construction and operation of buildings. The lesson will provide a brief summary of the evolution of building codes in the US and the development and adoption of the International Building Code (IBC) which currently regulates design and construction in the US, Canada and Mexico.
1.1.2 Occupancy Groups
Mick Kennedy
Lesson 1.1.2 will introduce you to how the International Building Code (IBC) categorizes building use as a series of Occupancy Groups. In some ways this is how the code addresses what architects typically describe as program. But the code is specifically concerned with a building’s uses and thus the relevant Occupancy Groups in terms of life safety.
We will learn how these concepts of building use, Occupancy Groups and life safety play a direct role in how the code guides the size and height of a building, the structural and construction materials used as well as circulation and egress (exiting) requirements.
1.1.3 Construction Types
Mick Kennedy
Lesson 1.1.3 will introduce you to how the International Building Code (IBC) categorizes building construction materials and structural systems as a series of Construction Types.
As with Occupancy Groups, the code is primarily concerned with how a building (and the materials it is constructed of) support the life safety of its occupants, particularly in terms of fire. Each structural component of a building is designated in terms of an Hour Fire Rating classification which assigns to that component a relative resistance to failure in the case of fire.
We will learn how these concepts of fire resistance, Construction Types and life safety play a direct role in how the code guides the size and height of a building, the structural and construction materials used as well as restrictions as to where a building may be located on a site to prevent the spread of fire to adjacent buildings.
1.1.4 Working With Code Allowable Area + Height
Mick Kennedy
This lesson will introduce how the building code controls the Allowable Area and Height of a building design based on a given Occupancy Group and selected Construction Types. You will understand how to make informed design decisions based on program, building size and massing and construction / material selections. The Lesson will introduce to you how to confidently understand and use specific code tables and language to guide your building schematic design decisions.
1.1.5 Energy Codes
Lars Junghans
This lesson provides an overview about building energy codes for the building envelope. It explains the current requirements according to the specifics of the Michigan Energy Code and how this relates to building design.
1.1.6 Exercise 1 Introduction: Working with the Code
Mick Kennedy
This lesson will review important concepts from Lesson 1.1.4 on the subject of the how the building code relates Allowable Building Height and Area to Occupancy Groups and Construction Types. It will also introduce Exercise 1, which is designed to give you experience working with the code to better understand how the relations between three topics directly impact to early Schematic Design decision making.
1.1.7 Assignment 1: Code Review Document
Mick Kennedy
This lesson will review important concepts from Lesson 1.1.4 on the subject of the how the building code relates Allowable Building Height and Area to Occupancy Groups and Construction Types. It will also introduce Exercise 1, which is designed to give you experience working with the code to better understand how the relations between three topics directly impact to early Schematic Design decision making.








