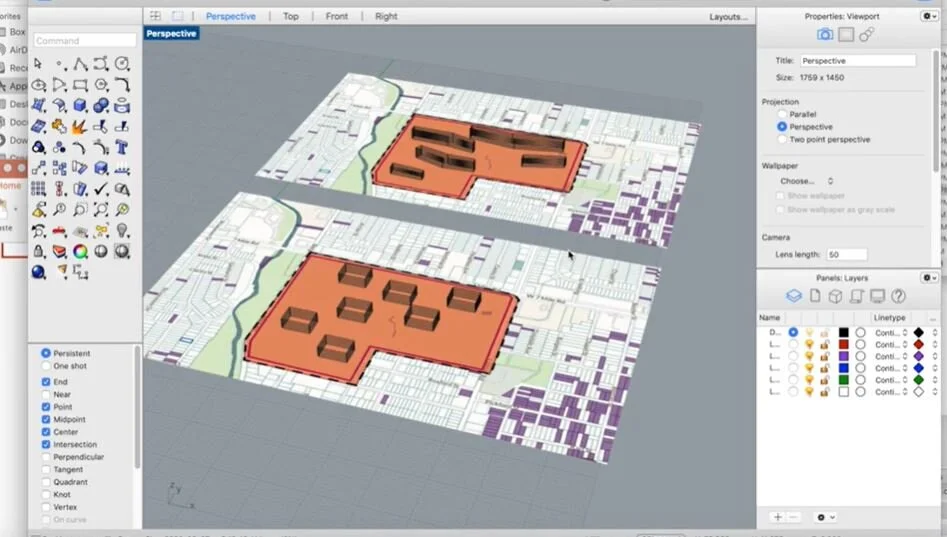1.2 ENVIRONMENTAL ANALYSIS
Below is an overview of the Lesson series 1.2. Click on the main links to take you to the individual Lesson pages.
Lesson 1.2.0: Overview to Site Analysis + Passive Design
Lars Junghans
This lesson gives a general overview about climate responsive design. The importance of sustainable design considerations in all design steps will be explained. This lesson provides an overview on how to approach a sustainable building project from the first design step up to the end. Important building energy standards will be introduced.
Goal: The goal of this lesson is to provide an overview about important decision-making processes especially in the first design steps. An awareness of the building energy goal that should be achieved in the project from the very beginning helps to achieve a sustainable and cost-effective building. This lesson is aimed to provide an awareness to this topic.
1.2.1 Site Analysis (Environmental)
Lars Junghans
Goal: This lesson is to provide a general overview of the environmental factors influencing the building site. It concentrates on the environmental factors sun position and wind. Other environmental factors like noise and air pollution are discussed shortly.
1.2.2 Compactness
Lars Junghans
Compactness describes the ratio between the area of the building envelope and the conditioned space (area or volume).
The compactness of the building has a huge influence to the energy demand and the initial cost of the building. The compactness is an essential part of the building massing and is therefore an important part in the first design step. The design concept of the building compactness is explained and the technical formulation is introduced.
Goal: The designer will be prepared to consider the building compactness as one of the most important design decisions in the first design steps. The awareness of how to reduce the energy demand when the building is more compact will be provided. The goal is to be informed about the advantages of a compact building.
1.2.3 Solar Orientation
Lars Junghans
A building with Solar orientation has larger window openings to the south orientation to receive solar radiation in the heating season (northern hemisphere). The optimal solar orientation increases the solar heat gains and reduces the heating energy demand.
Solar orientation is the classic sustainable design method. But how effective is it? The concept of solar orientation will be discussed and explained in this lesson. Design recommendations will be provided.
Goal: The designer will learn how to consider the solar orientation in the early design process. The goal is to be informed about the advantages of a solar oriented building. Additionally, the designer will learn how to think critically about this design principle.
1.2.4 Daylight
Lars Junghans
The building massing and compactness has a significant influence to the amount of daylight inside the space.
The relationship between building massing and the expected amount of daylight is the focus of this lesson. The designer will learn about how to estimate the amount of diffuse light in a building. Design recommendations will be provided.
Goal: The designer will learn how the daylight quality inside the building can be influenced by the building massing and the compactness. Goal of this lesson is to provide an awareness how the daylight quality inside the space can be improved in the first design steps.
1.2.5 Natural Ventilation
Lars Junghans
The building compactness and building massing has a huge influence to the effectivity of natural ventilation.
Natural ventilation is an important factor to improve the occupant satisfaction. This lesson discusses the most important concepts for natural ventilation that can be considered when doing the building massing. Design recommendations will be provided.
Goal: The designer will learn how to improve the effectivity of natural ventilation in the first design steps (building massing). It is the goal to provide an awareness of the natural ventilation concepts at the very beginning.
1.2.6 Exercise 2 Introduction: Building Massing Examples
Lars Junghans
Examples will be given in this lesson for comparing several types of building shapes (massings). This lesson combines the most important passive sustainable design aspects in early design stages and introduces Exercise 2, to be completed in your studio groups.
Goal: The goal of this lesson is to explain the most effective sustainable design concepts for the building massing as built examples.
Due: 9/25/22 @11:59pm
1.2.7 Casa Sol Introduction (OPTIONAL)
Lars Junghans
This lesson, while optional, is highly recommended. The lesson introduces the powerful energy modeling software CasaSol, developed by Prof. Junghans. It is an accessible and flexible tool for architects throughout the entire building design process: in understanding building climate loads and energy demands in response to schematic massing design alternatives, design development building planning, and facade and wall section design.








