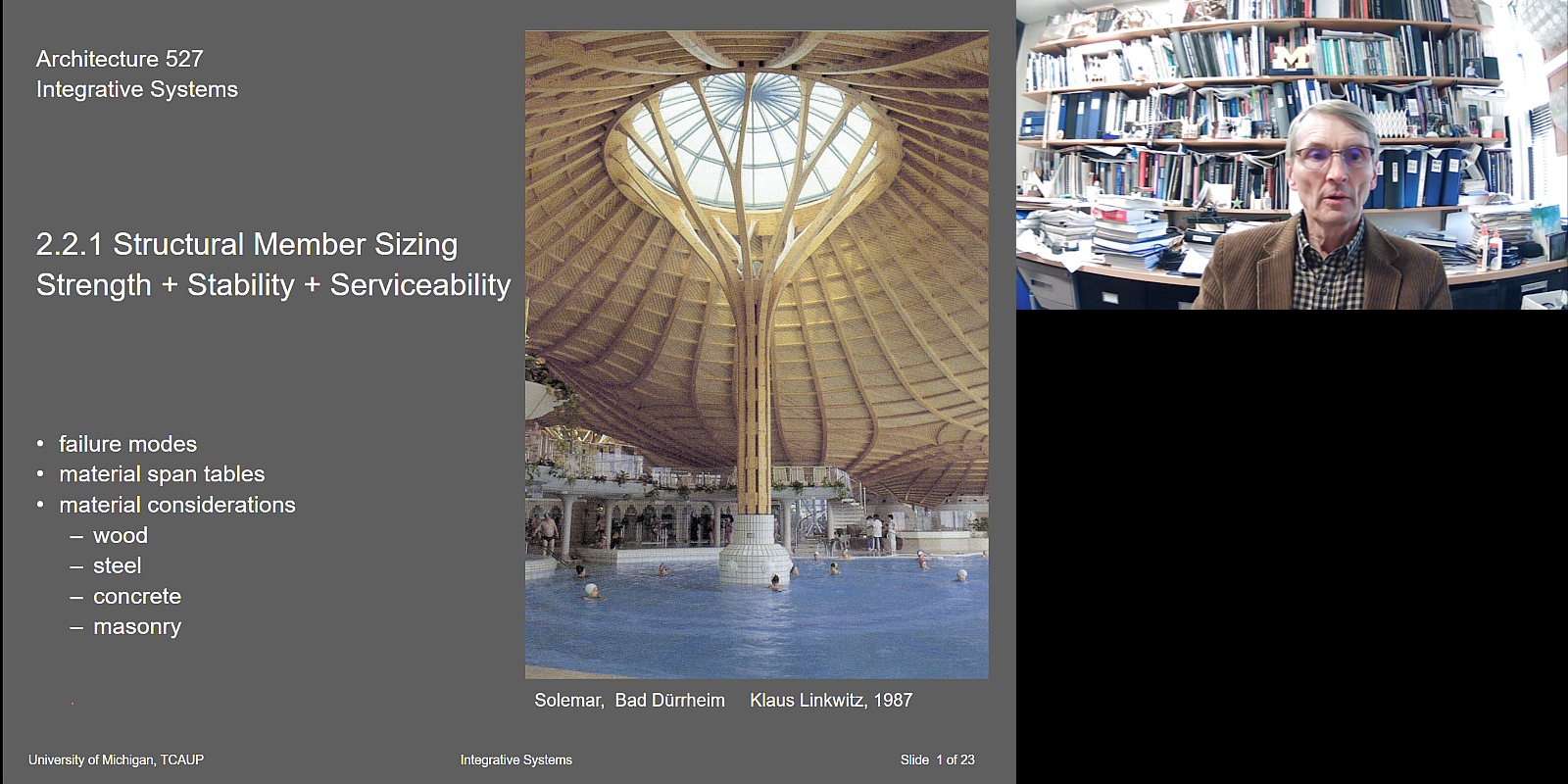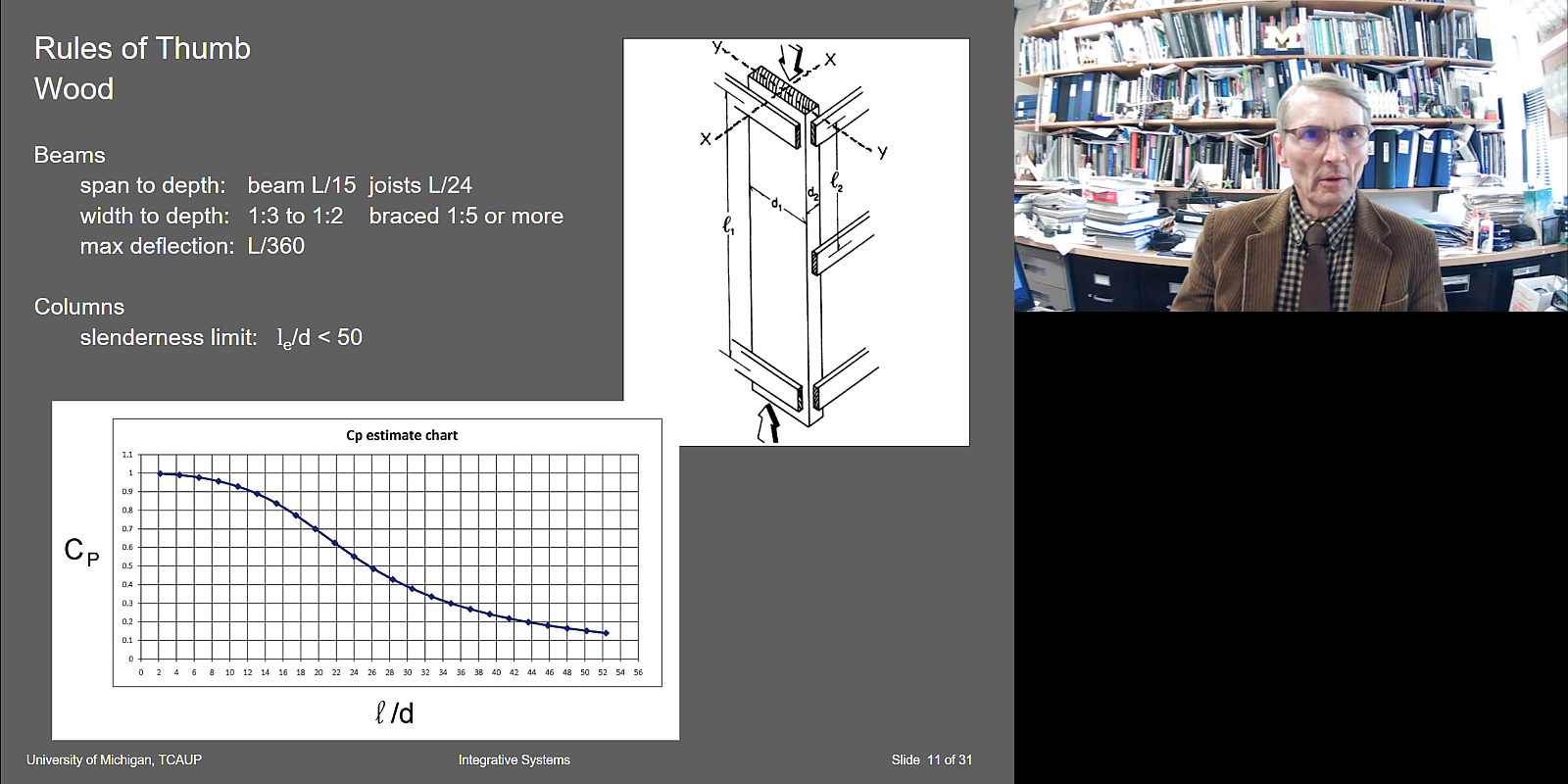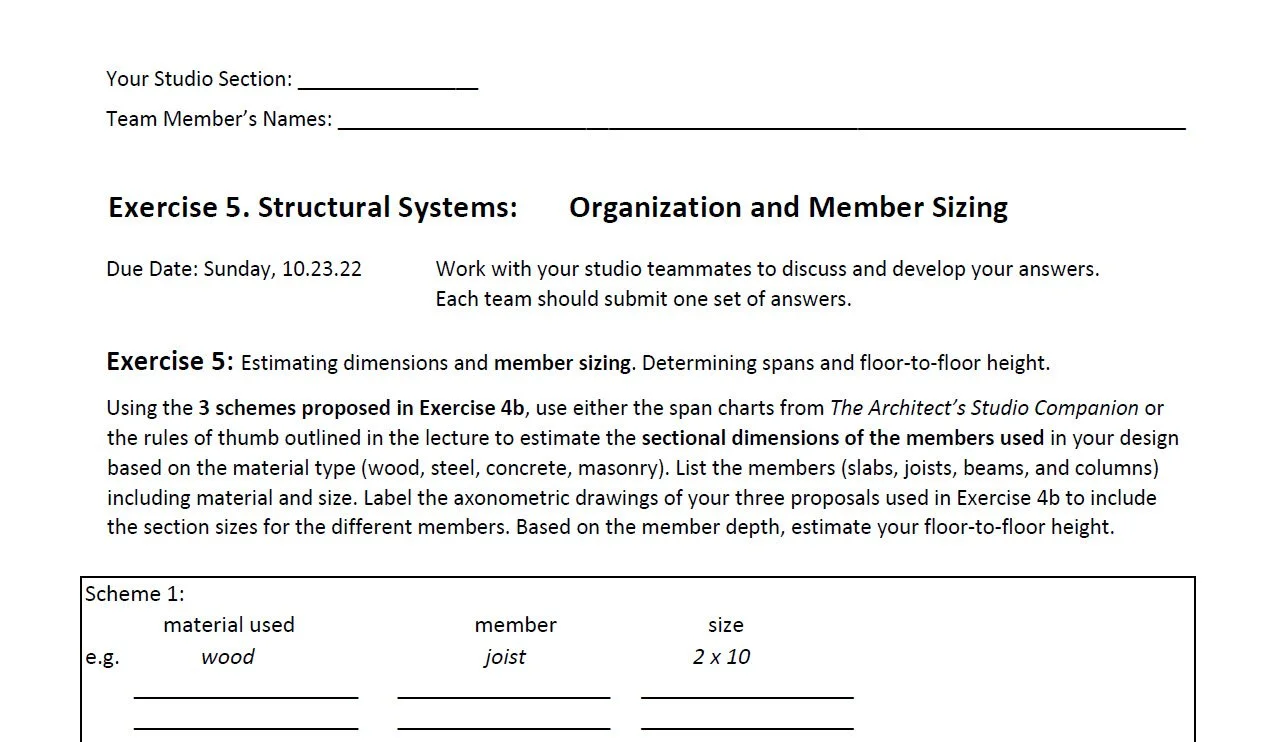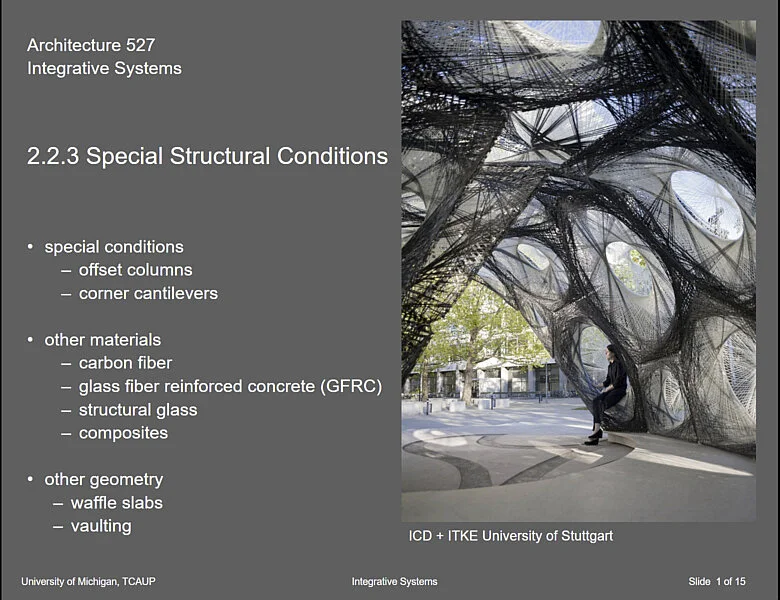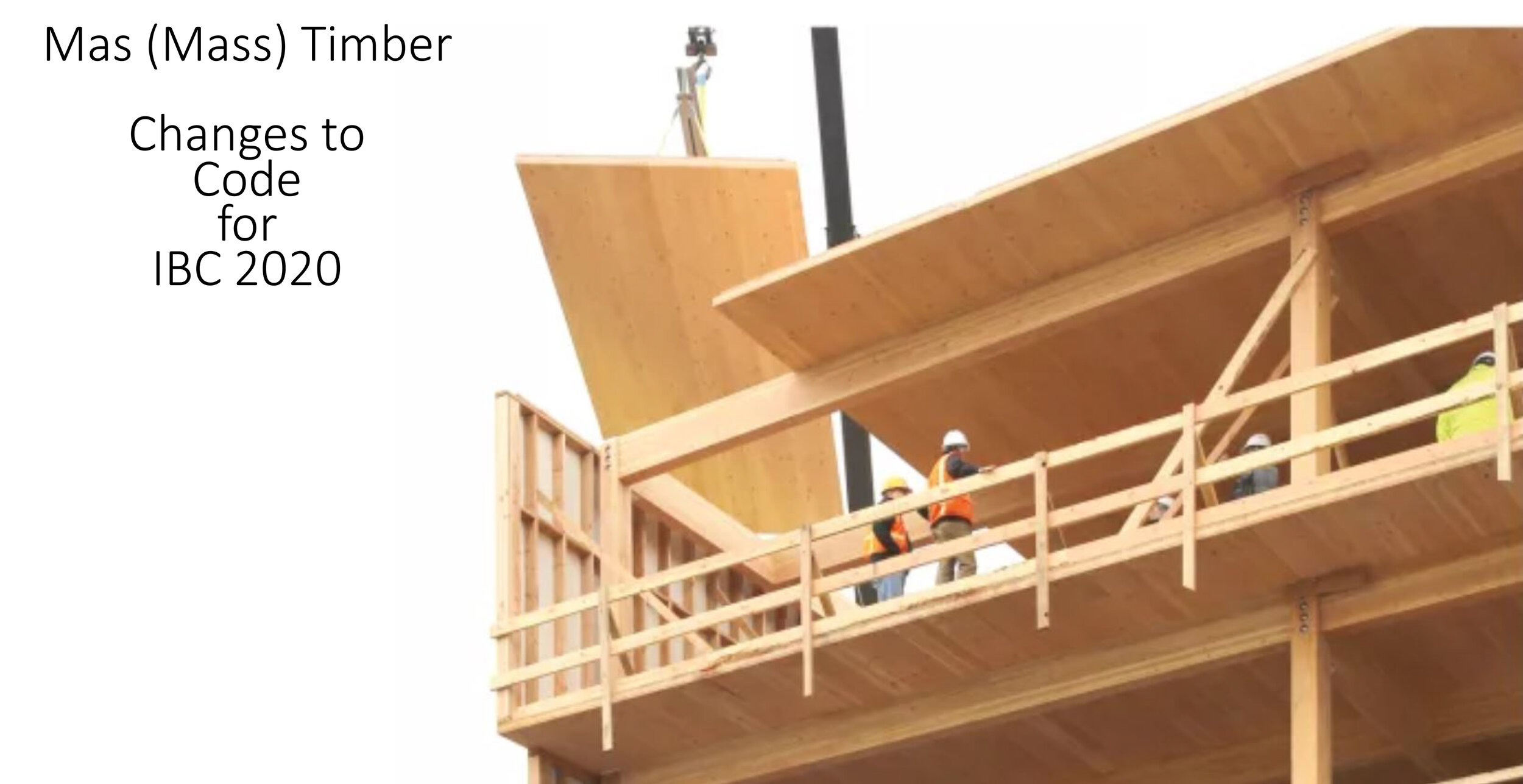2.2 STRUCTURAL FRAMING
2.2.0 Introduction
Peter von Buelow
2.2.1-A Structural Member Sizing: Overview
Peter von Buelow
What do you need to consider in choosing a member size? What factors affect the choice of a member’s dimensions? This Lesson will present you with the means and methods to coordinate your chosen structural system with the space planning constraints and needs of your housing units.
2.2.1-B Structural Member Sizing: Wood, Steel, Concrete, Masonry
Peter von Buelow
Rules of thumb and estimates for sizing structural members in different materials.
2.2.2 Exercise 5 Intro: Structural Systems Organization and Member Sizing
Peter von Buelow
Here we determine the cross sectional dimensions of a member using a given material to achieve a desired stiffness. Form is chosen to balance material and performance.
2.2.3 Special Structural Conditions
Peter von Buelow
The exception is often the rule. Can you support a beam with just one column? What if the grid needs to skip a row? Cantilevers, open corners, shifted grids, hybrid systems, are all possible while still maintaining structural integrity.
2.2.4 Mass Timber
Mick Kennedy
This lesson will introduce changes to the International Building Code which greatly increase the allow building area and height for Mass Timber construction. Type IV construction has been reorganized to include three subtypes IVa, IVb and IVc with the previous provisions for Heavy Timber construction now included in sub-category IV(HT).
On your Canvas site, we have posted some helpful resource materials for understanding and designing with heavy timber / mass timber constuction.
2.2.5 Construction Staging + Site Preparation
Peter von Buelow
In this lesson we will introduce different strategies for how a site is prepared for the construction process. This includes construction staging - when, where, and how materials arrive on the site - as well as the sequence of construction processes and the coordination of the various tradespeople and workflow on the site.
2.2.6 Supplemental Lesson:
Light Wood Framing
Mick Kennedy
This supplemental lesson reviews the development of light wood framing systems. It introduces the components and assembly processes and a range of applications for construction. It also looks at light gauge steel framing systems, which are similar in many respects but often used in conjunction with larger concrete or steel framing systems.
This lesson is intended as an introduction for those unfamiliar with light wood framing and as a helpful review for others.
One of the best overall guides to Light Wood Framing is Rob Thallon’s classic book A Graphic Guide to Frame Construction. An essential part of any architect’s library. Enough used copies are around so that you can purchase one very inexpensively. A highly recommended book.

